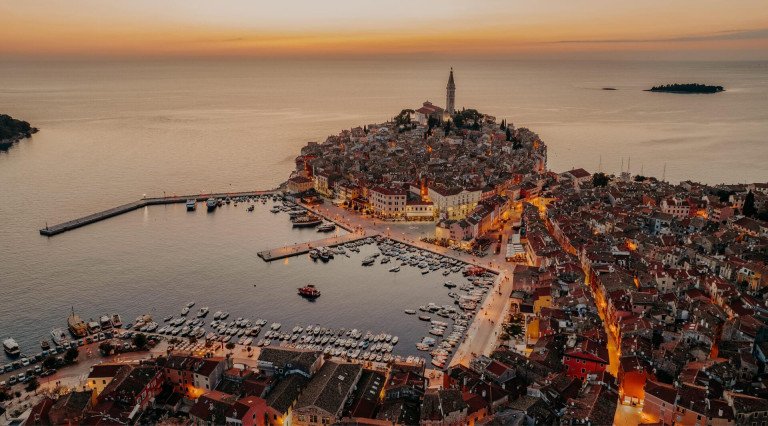Save
Share
Bale, Istria, Croatia
Beautiful designer villa near Rovinj
3.500.000 €
Land plot area
1.469 m²
Net floor area
614 m²
Weighted area
640 m²
Bedrooms
6
Bathrooms
6
Situated in a quiet cul-de-sac near the picturesque town of Rovinj, this contemporary villa offers an exceptional blend of designer architecture, functionality, and luxury. With a total of 614 m² of interior space spread over two floors and 104 m² of terraces, the villa is an ideal choice for those seeking comfort, privacy, and premium amenities close to the sea.
The interior is thoughtfully designed around two symmetrical modules connected by a basement level, ensuring a harmonious flow and optimal spatial organization. The ground floor of both modules features an elegant living room, a modern kitchen with dining area, and direct access to a spacious outdoor area with an alfresco dining zone, lounge seating, and sun loungers.
The upper floor includes six west-facing ensuite bedrooms, each with large glass surfaces that allow natural light to flood the rooms and offer tranquil views of the surrounding greenery.
The basement level is dedicated to wellness and entertainment, boasting a heated indoor pool and sauna, as well as a generous game room equipped with a kitchenette, wine fridge, billiards, darts, table football, a game console, and a large LED TV – perfect for enjoying time with family and friends.
The beautifully landscaped garden is fully enclosed and surrounded by a living hedge, with an automatic irrigation system and soft evening lighting that creates a serene ambiance and a high degree of privacy.
The villa is fully equipped with a heat pump system for heating and cooling, electric shutters, and an alarm system, while the carefully curated furniture reflects a refined sense of aesthetics and functionality.
Just a five-minute drive from the unspoiled beaches of Istria’s western coast, this property is a perfect combination of luxurious living and proximity to natural beauty, with excellent road connections to Rovinj and the wider region.
The total built area amounts to 788 m², including 614 m² of interior space, 104 m² of terraces, and a 100 m² pool.
Basic Information
Property ID
202311746
Property Type
House/Villa
Address
Please contact us for more information.
Year Built
2020
Number of Floors
2
Condition of the Property
Excellent
Availability
Available Immediately
Area
Land plot
1.469 m²
Net floor area
614 m²
Weighted area
640 m²
Terrace
104 m²
Pool
100 m²
Total built
788 m²
Space
Bedrooms
6
Bathrooms
6
Half bathrooms
4
Parking spaces
3
Features and Amenities
Swimming pool
Outdoor pool
Indoor pool
Heated Pool
3 parking spaces
Terrace / Balcony
SPA area
Alfresco dining area
Outdoor kitchen
Wine cellar
Sauna(s)
Grill/Barbecue
Bath tub
Electric blinds
Alarm system
Furnished
Swimming pool
Outdoor pool
Indoor pool
Heated Pool
3 parking spaces
Terrace / Balcony
SPA area
Alfresco dining area
Outdoor kitchen
Wine cellar
Furnished
Price and Commission
Price
3.500.000 €
Real Estate Transfer Tax (RETT)
3%
Our exclusive blogs
BrowseSubscribe to our newsletter

Location
Istria
Istria is the largest peninsula on the Adriatic coast and an oasis of inspirations and rich heritage located in the northwest of Croatia, known for its stunning coastline picturesque hilltop towns, and delicious cuisine. With its mild climate and natural beauty, Istria has become a popular destination for tourists and real estate investors alike.
